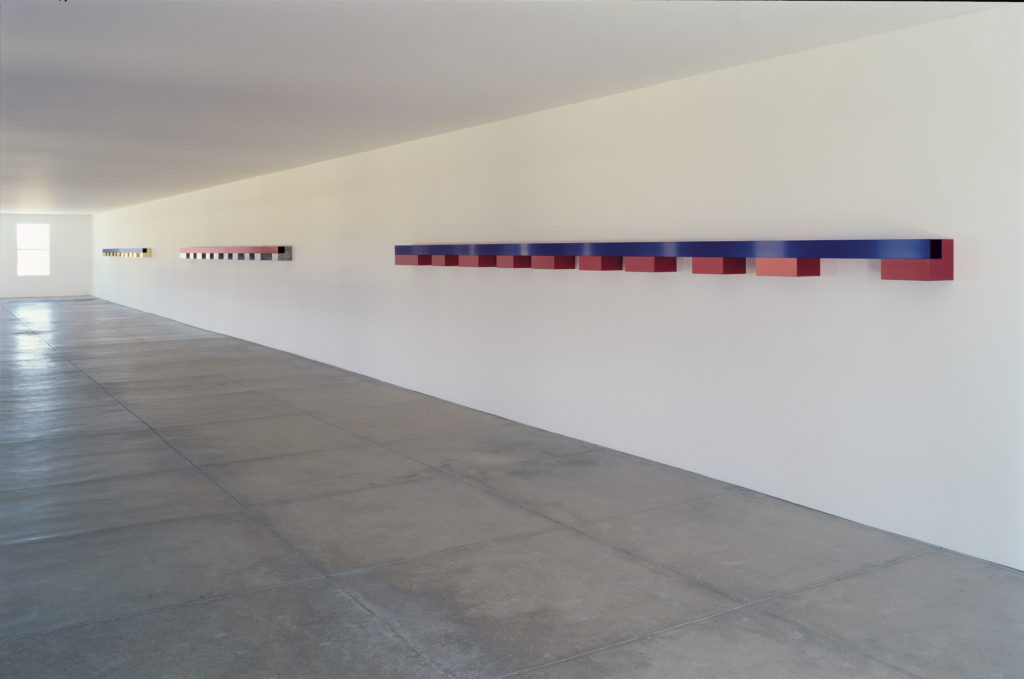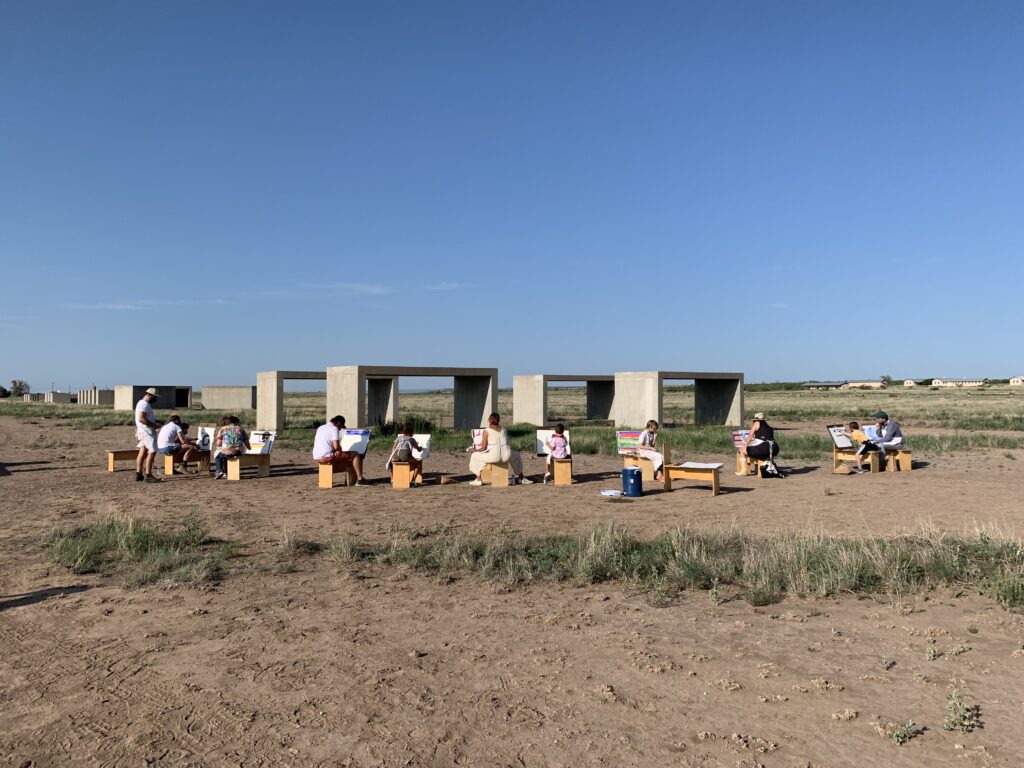Enable a Mix of Activities
Judd envisioned Chinati as a place where art was not separate but rather an essential part of lived and shared experience. Chinati’s mix of building uses manifests this idea: art, administrative, educational, event, and residential spaces combine on the museum’s grounds. The diverse array of uses reinforces the experience of the former fort site as it existed during Judd’s life and imbues it with a continuing sense of vitality. The master plan team carefully considered the amount of space allocated and the location of each use.
Visitor and operations space opportunities
Attendance at Chinati is growing, surpassing 30,000 visitors in 2016. Increased attendance creates more demand for administration support and the master plan considers ways to redistribute and expand these functions. Visitor support, library, archival, and administrative programs could anchor a clarified museum entryway consisting of Bingham Hall and the Young House.

The third former barracks building currently serves as the conservation studio and as housing. Housing will be transferred to other locations on the grounds, allowing for the expansion of the conservation studio.
Potential growth of the permanent collection and of exhibition spaces
Judd’s concept for Chinati evolved over time and he adjusted his plans for the fort buildings as opportunities arose. Works by most of the artists that Judd contemplated are permanently on view; however, some plans have not yet been implemented. With regard to potential future growth of the collection, the following artists were cited by Judd in his statements and notes: Josef Albers, Larry Bell, Roni Horn, Barnett Newman, and Fred Sandback.
Judd envisioned exhibition space of a variety of building types and sizes, from small and intimate to large and capacious. He designed one U-shaped barrack (large exhibition space), one mess hall (medium exhibition space), and two former latrines (small exhibition spaces) for changing exhibitions. As the permanent collection and administrative staff grew, the number of temporary exhibition spaces was reduced. Three of the buildings have since been repurposed: the mid-sized gallery contains the Ingólfur Arnarsson installation and the two small galleries currently house Robert Irwin’s Apache and the museum’s library/conference room. The museum continues to organize special exhibitions in the large building and in the Ice Plant downtown.
The master plan proposes the relocation of visitor support, library, education, maintenance, and administrative programs. These moves would allow expansion of the collection and exhibition space along the spine of the grounds and reestablish a mix of differently scaled buildings for art. This strategy frees up two medium exhibition spaces (the former stable and one mess hall), a large exhibition space (the visitor center and administrative building), and one small exhibition space (the library). It is recommended that one of the medium spaces be renovated and climate-controlled to support exhibitions that require the borrowing of art that requires climatized spaces.

Two significant projects at Chinati are uncompleted. Ten concrete buildings were designed by Donald Judd to house his horizontal wall works (“progressions”) and vertical wall works (“stacks”) and the untitled (U and V channel) floor works, with additional spaces reserved for office and residential use. After two years of design investigations, construction began in January 1988. Challenges brought the project to a halt in October 1988, with only the basic concrete shells of one-and-one-half of the buildings completed. Since that time, the project has been left untouched, a reminder of a potential future opportunity. Before a decision is made about the completion of the buildings, there are opportunities to better understand their structure, function, and potential place within the narrative of the museum.1 Chinati can take the next step by examining the feasibility of completing the concrete buildings with an emphasis on construction methodology.
Judd envisioned the Camp Marfa / Fort D.A. Russell Museum for a former mess hall. The building is not enclosed and contains several wall paintings by soldiers. Judd preserved the paintings and planned to use the building to represent the history of the site as a military operation during the years 1911–1946. Chinati has identified the realization of his plan as a priority.
Art education and scholarship
Relocation of the library and archives from their current sites to a dedicated space of their own in the Young House or elsewhere will create the possibility of converting the small building adjacent to the first barrack into an additional exhibition gallery. Relocation of residential space from the second barrack building will open a wing of the barrack building for the Art Lab to expand and also to take advantage of the courtyard space for outdoor educational programming.

Maintaining a residential presence
Chinati maintains a residential presence on the main museum grounds in the midst of the collection and will continue to integrate living and art experiences, even as other space needs grow. The master plan concentrates exhibition and administrative programming along the loop road, and distributes the residential uses throughout the site in mess halls and barracks buildings.