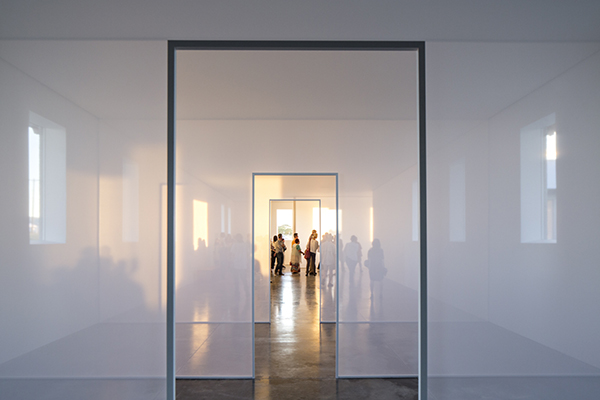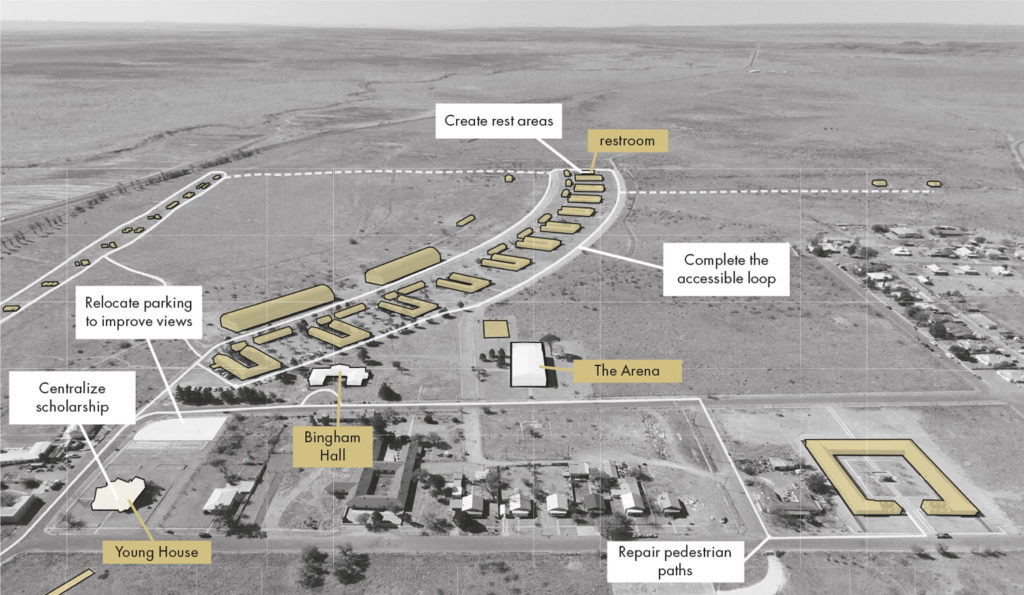Support the Visitor Experience
It is paramount to maintain the core Chinati experience as Judd intended it, with ample time to perceive the art and place and with minimal distractions to interrupt the viewing. While visitor numbers continue to rise, Chinati is not intentionally working to increase attendance; rather, the focus is on the quality of the visitor’s experience. The museum is considering additional approaches to the collection tours, including more open viewing, which will allow visitors to experience the site throughout more of the day while minimizing crowds within a single space.

A possibility exists to relocate the visitor entrance to Bingham Hall, a vacant Judd Foundation property in the center of the Chinati grounds. Bingham Hall’s front facade and entrance face Katherine Street, and the relocation of visitor services to this central point on the site would re-center the Chinati grounds and better engage the Robert Irwin installation across the street. With the new entrance in Bingham Hall, the Young House, located across the street, could also become an important component of Chinati’s operations, with the library and archives relocated to a dedicated space in the building. Relocation of visitor services, administration, and the library/archives to the two buildings could free up space for the potential expansion of the collection and other uses in the core of the site.

Visitor amenities
The extreme fluctuations in weather conditions, paired with limited access to water, restrooms, and shade can make tours in the winter and summer months difficult. The space needs for restrooms are minimal and there is infrastructure in place to support plumbing for two universally accessible restrooms and water fountains in a mess hall north of the Roni Horn installation. The remainder of the building could be used for maintenance needs.
Circulation improvements
The master plan’s circulation recommendations reinforce the existing experience at Chinati by valuing the unencumbered views, the unadorned buildings, the simplicity of materials, and the nature of the land while proposing changes that ensure that this experience is accessible for everyone. A key part of this effort to improve circulation will be the provision of additional off-street parking for visitors to the museum’s main campus. Given that Chinati is comprised of multiple buildings arrayed across many acres of land, circulation must also address unconventional needs. Visitors traverse long distances on foot in order to access works in the collection. Clarifying and in some cases providing connections between the various paths and walkways will establish more intuitive connections as well as offer new ways to experience the museum. The addition of Robert Irwin’s untitled (dawn to dusk) represents one example of this need for clearer connections; a new path linking Judd’s works in concrete with the south end of the campus loop road offers another.
Expanded access to the John Chamberlain Building
The Chamberlain Building will be reinforced as the central Chinati destination downtown. Reviving a practice begun by Judd in the early days of the museum, a docent will be stationed in the building, allowing it to remain open during museum hours for visitors and inquiries. The docent presence will welcome visitors, directing people from downtown to the main museum grounds and allowing for a significant aspect of the permanent collection to be open and available for viewing in the center of downtown Marfa.
The Chamberlain Building can also serve as a connection to the museum’s other downtown buildings. The Locker Plant is used as a studio and exhibition space for the artist in residence program. Donald Judd’s untitled(U and V channel) works have recently been installed on a long-term basis in the Ice Plant. Expanded public hours and presence downtown will help the museum take better advantage of tourism to the city, and allow for more integration with Judd Foundation properties, the courthouse, downtown hotels, and other sites.
Site-wide and building ADA compliance
Chinati will develop a comprehensive ADA plan that articulates an overall strategy for providing an equivalent visitor experience for individuals with disabilities. The framework to support a universal visitor experience at Chinati includes three components:
- Completion and updates to the former fort “loop road”: The western side of the road can be updated and connected, with ADA compliant surfaces and curb access to the buildings. From this central, accessible loop road, additional ADA paths can be created linking to other sites, such as the artillery sheds or Bingham Hall.
- Individual building access: Access changes to each building should be evaluated individually, or in logical building groups. At times, universal accessibility can be achieved through minimal grading or minor adjustments to entrances. For the barracks, a consistent approach should be implemented to address similar needs among them, such as guards for the elevated courtyard paths and adjustments to hardware.
- Comprehensive visitor amenities: The master plan envisions the addition of rest places along the tour route, including more casual seating and additional restrooms toward the southern point of the loop.
Coordination with Judd Foundation sites
There is great value in fostering coordination and cooperation between the Chinati and Judd Foundations to enhance a visitor’s knowledge and appreciation of Judd’s activities in Marfa. Opportunities for collaboration include joint docent training, coordinating tour schedules, shared facilities (such as a conservation lab or event spaces), and joint scholarship efforts.