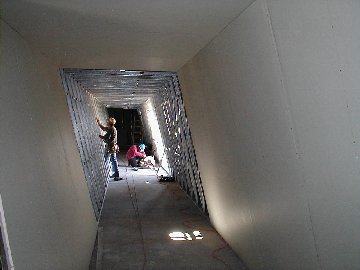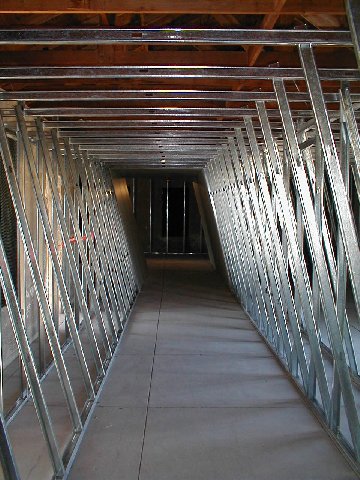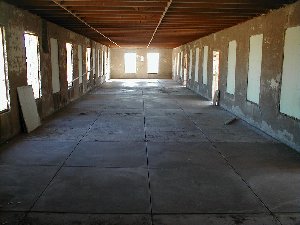
Dan Flavin Building Construction
These photos document the late 1990s renovation of the six U-shaped former barracks buildings that would together comprise the setting for Dan Flavin’s untitled (Marfa Project), inaugurated in 2000. Some of these images notably show the construction of the parallel tilted corridors at the connecting arms of the buildings—corridors that would eventually contain the colored fluorescent light barriers of Flavin’s large-scale work.




