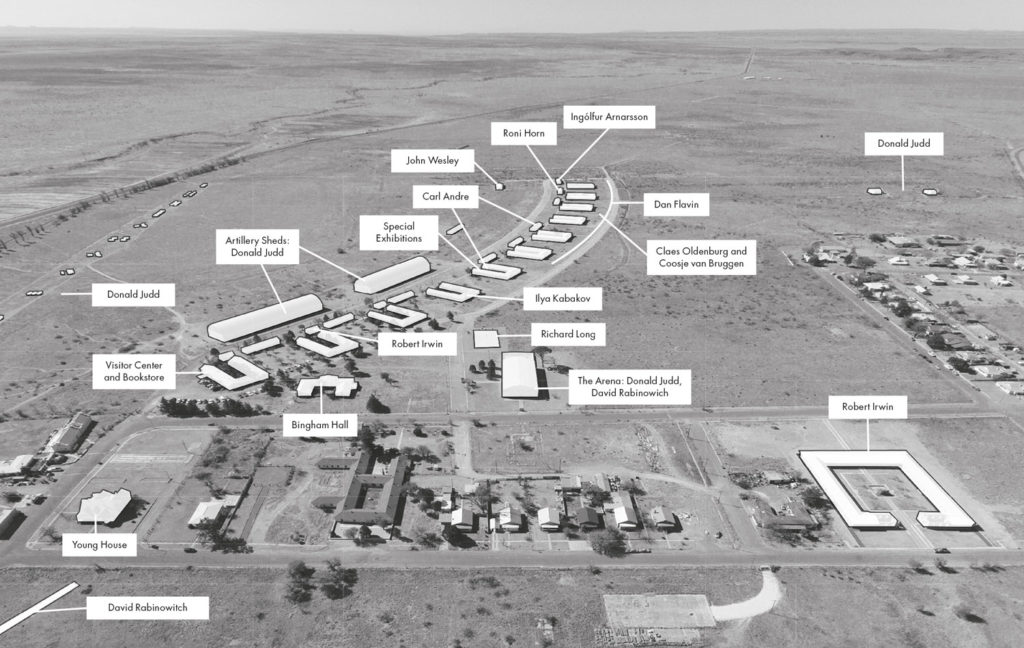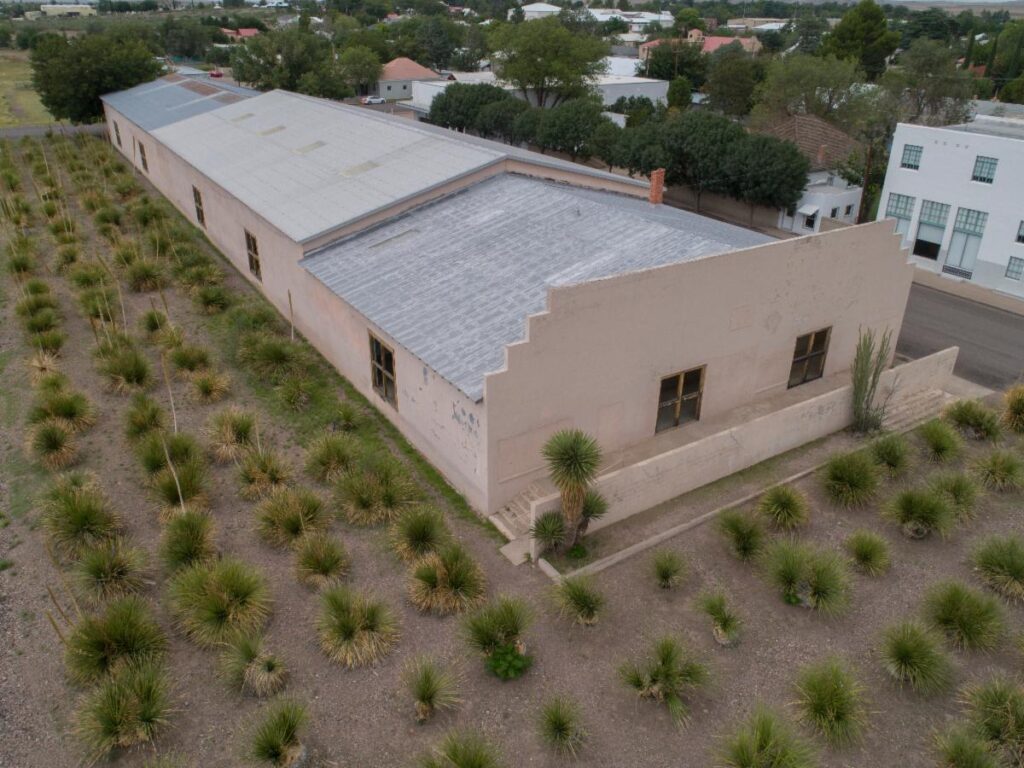Preserve the Buildings
The historic buildings of the former Fort D.A. Russell provide a unique setting for Judd’s artistic vision: the quality of the natural light, the raw interior spaces, the authenticity of historic materials and features, and the cultural continuity of history all inform the visitor’s experience. It is these qualities that should be preserved as much as the physicality of the buildings as objects in the landscape. The buildings in active use are well maintained but have been adapted or treated with a variety of approaches depending on the nature of each artist’s intervention. Some interventions have involved major changes in roof form, materials, and massing, while others are minimal in nature, preserving and retaining evidence of the passage of time on the materials.

Stewardship of Chinati’s buildings is an ongoing challenge for the museum. A key reason for the master plan is to establish standards and guidelines to inform building improvement decisions. In 2001, the Chinati Foundation engaged consultants to identify needs and priorities within its building inventory, resulting in the formulation of a series of Collection Assessment Preservation (CAP) collection and architectural assessments. The artillery sheds and the John Chamberlain Building were both identified as priorities as a result of roof deficiencies and concerns for potential water damage to the artworks. In the ensuing years, additional studies were performed on these buildings in order to further isolate issues and develop suitable approaches to address them.

The master plan process incorporated a review of the assessments on these and other buildings and created a catalog for each building. Buildings not previously assessed were also studied. The master plan summary assessment evaluated the buildings and categorized each according to artwork (if present), historic significance, important features, risk (to building structure and artworks), and the potential consequences associated with inaction.
The plan envisions two approaches to the preservation of Chinati’s buildings, pursued concurrently. The first approach focuses on those structures already identified as being of the highest priority: the John Chamberlain Building and the artillery sheds. The museum has completed all necessary studies on these buildings in order to articulate the required scope of work for their restoration and engage architects and engineers to develop construction documents. Given their scale and complexity, these projects will rely upon the engagement of outside contractors and other specialists. The second approach focuses on buildings whose needs can largely be managed internally or with the assistance of select local trades. These include the first two barracks buildings and mess halls, the Ice Plant, the Young House, and the stable building south of the artillery sheds.